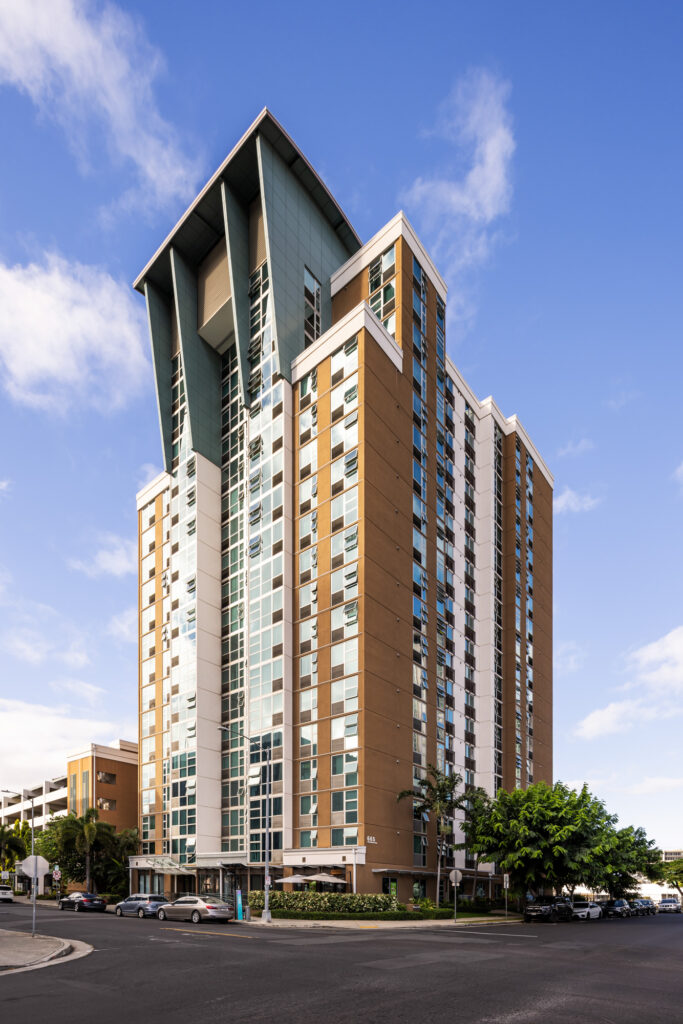

Halekauwila Place, nestled in the heart of Kaka’ako, offers an exceptional blend of affordability and comfortable island living. This 19-story, 204 residential unit development boasts spacious layouts, outstanding amenities, and a prime location. The development includes studios, 1-bedrooms, 2-bedrooms, and 3-bedroom apartment style units. Residents enjoy everyday essentials within walking distance, and the pet-friendly apartments feature air conditioning, ceiling fans, durable hardwood vinyl floors, and expansive windows with panoramic views. The apartment complex offers a range of convenient amenities, including laundry facilities, public transportation access, a controlled access building, and a community lounge where residents can gather. Additionally, there’s a resident lounge with Wi-Fi, reserved garage parking, oversized windows, and on-site management. The location is also close to shopping and entertainment options. A total of 282 covered off-street parking spaces are provided for residents’ convenience.




